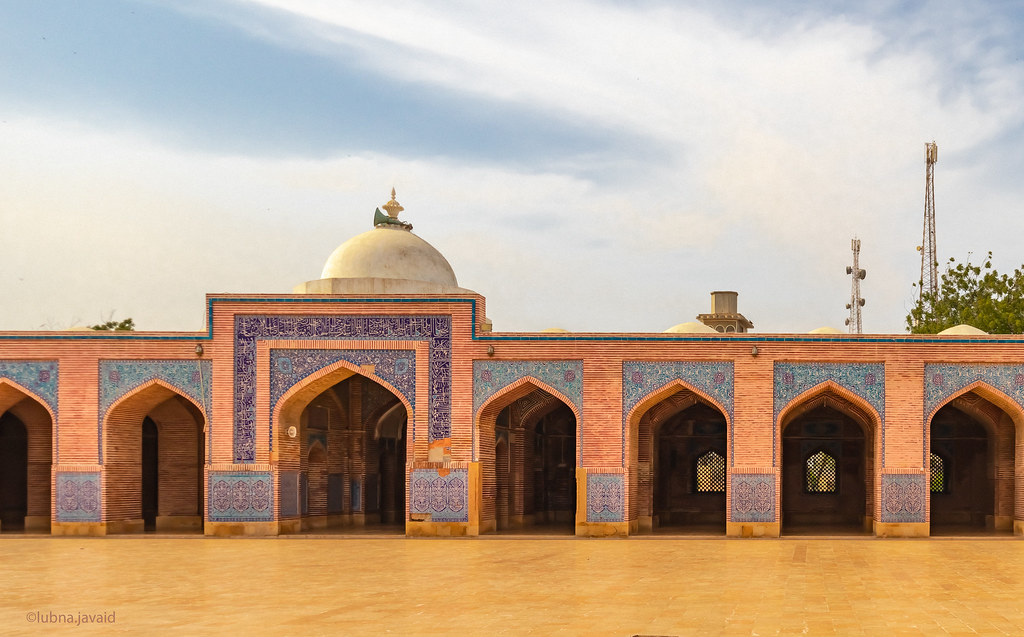The Shah Jahan Mosque also known as the Jamia Masjid of Thatta is a 17th-century building that serves as the central mosque for the city of Thatta, in the Pakistani province of Sindh. The mosque is consider to have the most elaborate display of tile work in South Asia, and is also notable for its geometric brick work – a decorative element that is unusual for Mughal-period mosques. It was built during the reign of Mughal emperor Shah Jahan, who bestowed it to the city as a token of gratitude, and is heavily influenced by Central Asian architecture . A reflection of Shah Jahan’s campaigns near Samarkand shortly before the mosque was designed.
Location :
The mosque is located in eastern Thatta . The capital of Sindh in the 16th and 17th centuries before Sindh’s capital was shift to nearby Hyderabad. It is located near the Makli Necropolis, at UNESCO World Heritage Site. The site is approximately 100 kilometres from Karachi.
Construction and Architechtural Work :
The mosque was constructed during the reign of the Mughal emperor Shah Jahan. The Shah Jahan Mosque’s architectural style is overtly influenced by Turkic and Persian styles. The mosque is characterize by extensive brickwork and the use of blue tiles, both of which were directly similar to Timurid architectural styles from Central Asia from where the previous rulers of Sindh. The Tarkhans, had hailed before the region was annexed by the Mughals in 1592.
Characteristic red bricks have been use to build the mosque, but it is the tile work and geometric patterns that enhance its beauty. Even without the use of frescoes, which are generally found in most Mughal-era constructions. The walls, domes, arches, and doors all have an innate beauty due to the patterned tile work and the calligraphy etched into them in Persian and Arabic.
Moreover the interior of the mosque is built in such a manner that the prayers can be heard from the Mihrab of the mosque to the other end of the structure with the use of echoes. Rather than making use of any voice amplifying techniques. A central courtyard leads to the main prayer hall, with its boundaries marked using arched corridors. The corridors open up into the courtyard in the form of 33 arches. While four doors also lead outward from the corridors, one facing each of four directions. Thus, the mosque has four exterior and one interior door, leading to the main prayer hall.
Overview on Shah Jahan Mosque :
The Shah Jahan Mosque is one of the few Mughal-era mosques in Pakistan that depict a construction style that is reflective of that era. However, this particular mosque was influenced not just by Mughal architecture. But also by Sindhi, Persian, Timurid, and Indian styles of construction that have made it a unique marvel.
Several Persian inscriptions on site date the foundation of the mosque to 1644 and its completion to 1647. The floor was paved with stone in 1657. Repair work done during the seventies by the Endowment (Awqaf) Department added a garden to the eastern side. The mosque is a superb example of crafty tile work. Its 93 domes and 33 arches with varying sizes add to their architectural beauty. The domes have been exquisitely laid in a mosaic of radiating blue and white tiles. Its blue tiles and mosaic work are alluring. Red brick is utilized rather than the more commonly seen pink sandstone and marble associated with Mughal buildings.
Main Stuctures of Mosque :
The main entrance of the mosque has a central domed chamber. The mosque has an open central courtyard of about 15,900 square feet. Arcades of red brick arches highlighted with bands of white surround the courtyard. The main entrance is in the eastern portion and the secondary entrances are contain in the north and south portion. Unlike other mosques, Shah Jahan Mosque has no minarets.
Instead of the typical three domes, there is only one main dome in the prayer hall. The ablution pond is not located in the center of the courtyard. Instead, it is in a square courtyard located within the eastern portion of the mosque. The ablution courtyard could be access from an arched opening in the domed entrance chamber but now is accessible only from the aisle of the eastern portion. The mosque is combination of Turkish and local artwork. Which is profusely used on tile work in the ceiling decoration of semi domed and domed chambers; as well as in the fillings of interlaced arches.
The prayer hall has three bays on either side of the central mehrab chamber. Each bay is coverup by a low dome, which adds up to 93 domes. The proportion of the aisle to the low domes enables an acoustic range that in effect allows the prayers read in front of the mihrab to be hear in all parts of the mosque. The mosque is spread over an area of 51,850 square feet.
Restoration works were carried out by Emperor Aurangzeb in 1692, as well as by Murad Ali Khan Talpur in 1812. The mosque was add on the tentative UNESCO World Heritage list in 1993


Comment (1)